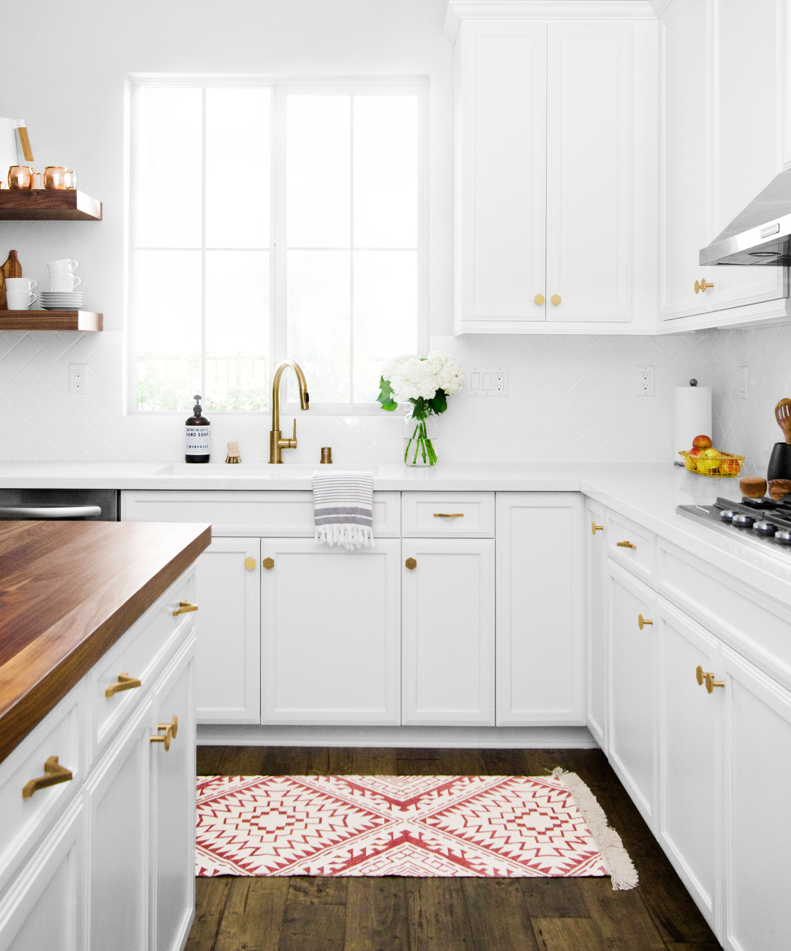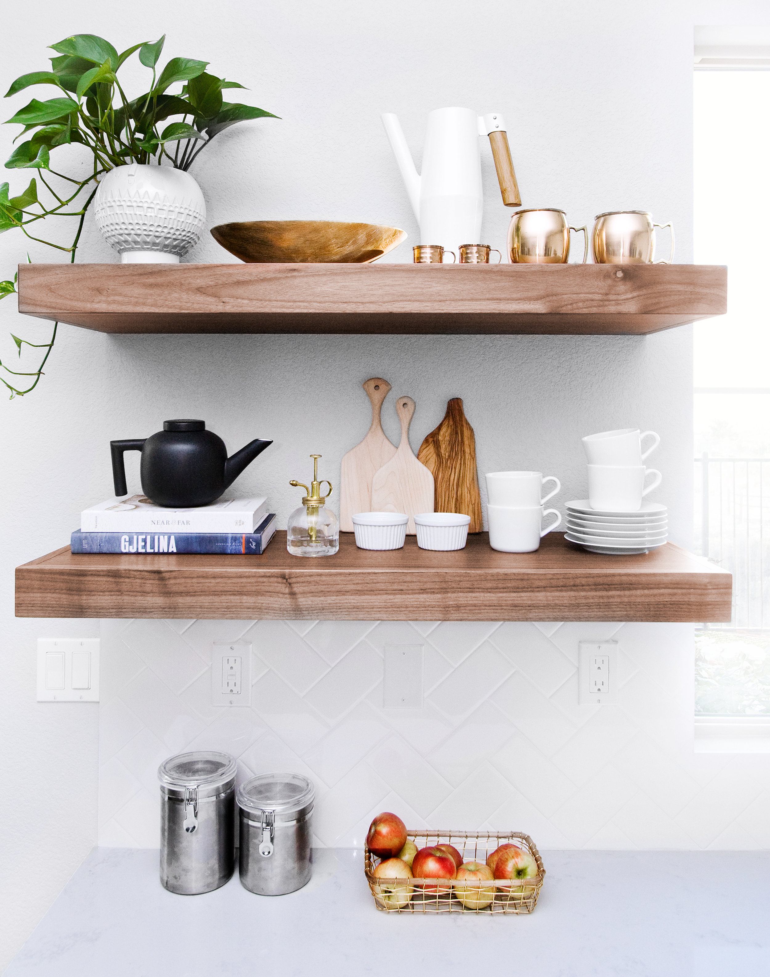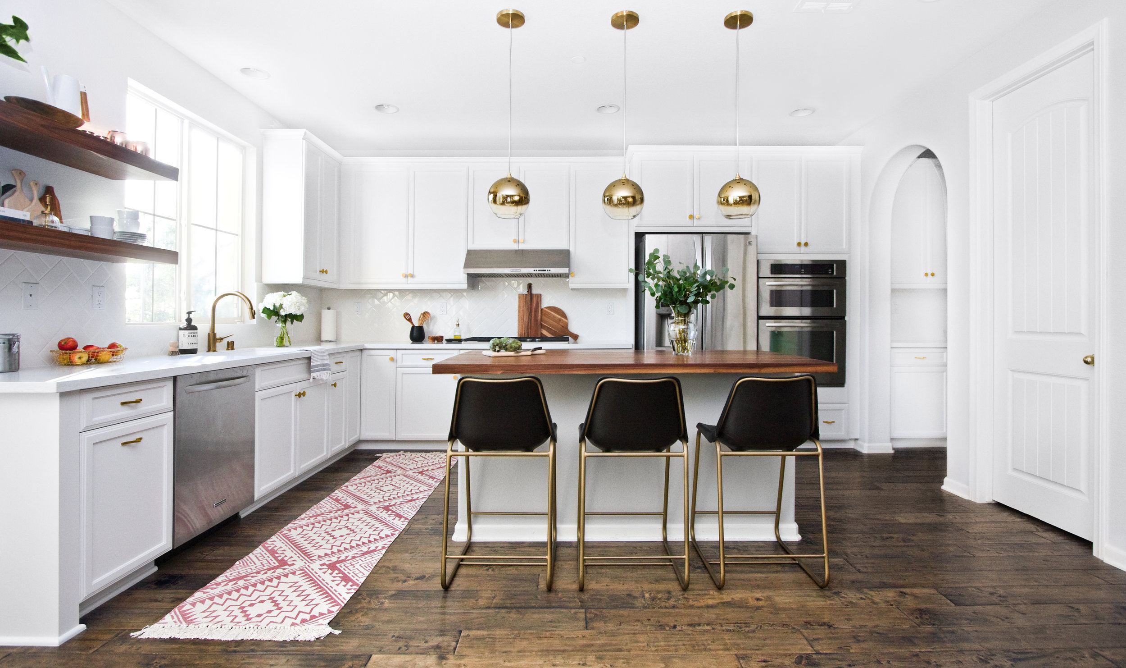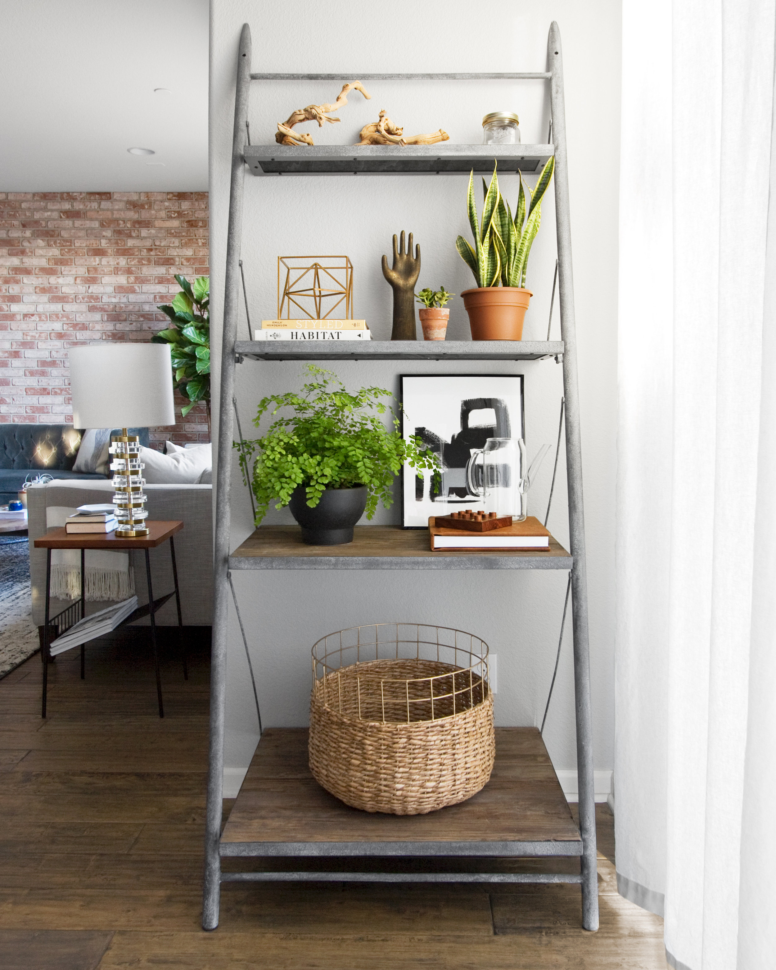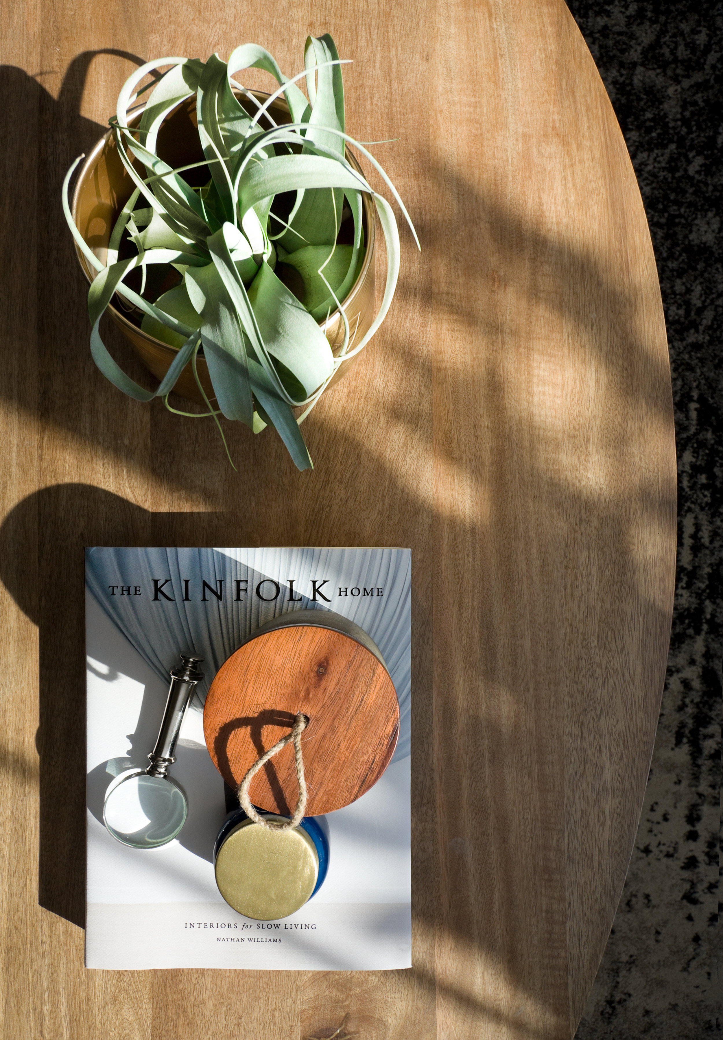—PANORAMA INTERIORS x PUGH PROJECT—
Carlsbad, California. 2016
The newly remodeled open floor plan seamlessly unites the kitchen and living room into a refined, modern sanctuary. Crisp white walls and expansive windows invite natural light to pour in, accentuating the space’s clean lines and effortless flow. In the kitchen, sleek cabinetry, minimalist hardware, and polished stone countertops create a sense of understated luxury, while a generous island offers both function and form—serving as a central hub for conversation and culinary creativity.
The living area exudes calm sophistication with its soft neutral palette, thoughtfully curated furnishings, and airy ambiance. Wide-plank wood floors and subtle textures add warmth, balancing the modern edge with inviting comfort. Every detail, from the elegant lighting fixtures to the seamless transition between spaces, reflects a design ethos rooted in simplicity, clarity, and timeless elegance. This is a home that breathes: open, luminous, and thoughtfully refined.
“Dream kitchen accompanied by West Elm ombré mirrored pendants.
We swooned! 😍”
“Be bold as brass [...] whether brushed, polished or blackened, brass is top of the wishlist for your Cali-style kitchen and bathroom”
“Gold Hardware, open shelving, or white cabinets; what’s your favorite
current kitchen trend?”
“Gold accents ✔✔✔ [...] shop last week’s top #MYCB2 photo
featuring Roadhouse Counter Stools”
“We’re digging this mid-century room, but the light fixture above all!”
“Thank you for sharing! We love it!”





